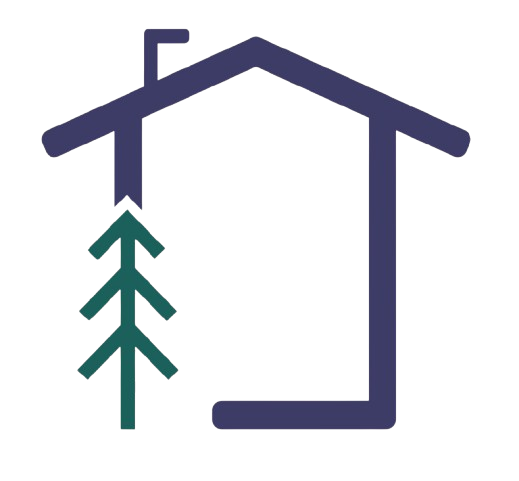519 Alma Street, Scugog
$949,000
Property Details
-
Price
$949,000
-
Style
Bungalow
-
Washroom
1X4 Main,1X3 Main,1X3 Lower
-
Taxes
5467.13
-
Parking Included
N
-
Exterior
Brick Veneer
-
Pool
None
-
Garage Spaces
2
-
Community
Port Perry
-
MLS
E12356782
-
Beds
2
-
Baths
3
-
Basement
Finished, Full
-
Parking Spaces
4
-
Heat Source
Gas
-
Air Conditioning
Central Air
-
Kitchens
1
Rooms
Get Direction




















































