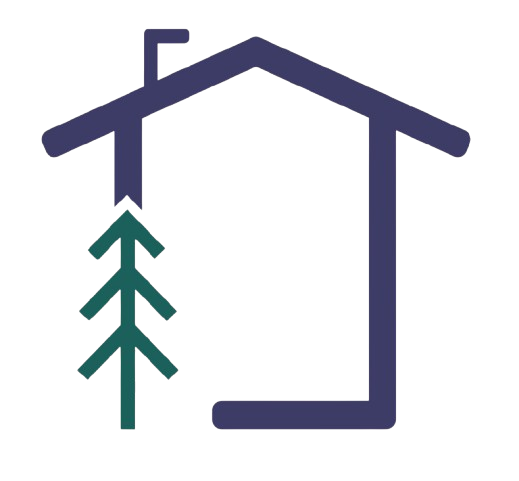42 Marietta Street, Uxbridge
$1,038,900
Property Details
-
Price
$1,038,900
-
Style
Bungalow
-
Washroom
1X4 Main,1X3 Basement
-
Taxes
6041
-
Parking Included
N
-
Exterior
Brick
-
Pool
None
-
Garage Spaces
1
-
Community
Uxbridge
-
MLS
N12360867
-
Beds
3
-
Baths
2
-
Basement
Finished
-
Parking Spaces
4
-
Heat Source
Other
-
Air Conditioning
Other
-
Kitchens
1
Rooms
Get Direction






















































